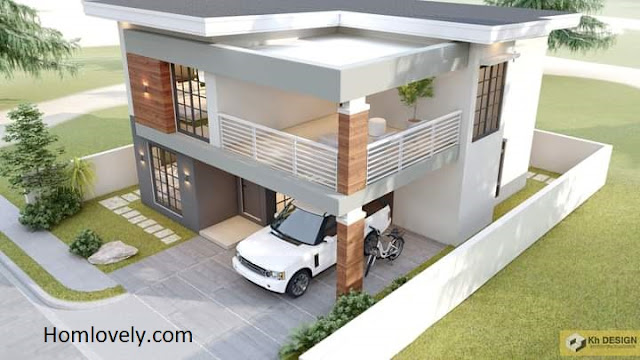.jpg)
The house’s facade design

This two-story house appears to be well-designed. Using a minimalist geometric shape with minimal ornamentation. The front elevation includes an entry, carport, tall windows and a balcony. The walls of the second floor, which is more indented to create a dimensional impression to the house’s facade.
The finishing color

The house’s finishing use neutral or minimalist color schemes. Off-white paint as the base color, then accentuate it with a touch of woody color for the pillars and exterior walls of the second floor. Adding black color for contrast and adding strong character to the front elevation.
Estimated cost

This two-story house is planned for a 9 by 10 m plot. The ground floor and second floor each have a floor area of 90 square meters, making it total floor area of 180 sq m. This four-bedroom house is estimated to cost around 4.5 million pesos (PhP) / $90,000 USD.
Balcony feature

This house is special for its existing terrace balcony feature. It occupies an area above the carport with a large enough size to place a relaxing seat there. This balcony is also protected by a permanent roof above it, so you don’t have to worry about getting too hot or getting rained on.
Aerial view

The roof construction has a has a sloping roof design with a not-too-steep construction. A roof like this is better than a gable roof to give the house a compact and modern look. The roof also has a solar panel feature to help save energy in this two-story house.
The ground floor plan

The second floor plan

The second floor has a floor area of 90 sq m. It has a balcony terrace which is quite wide, as wide as the carport underneath. Three bedrooms are on this second floor. The three bedrooms also have an en suite bathroom which gives a sense of comfort and efficiency to each occupants of the room.
Author : Yeni
Editor : Munawaroh
Source : 3D Kh Design




